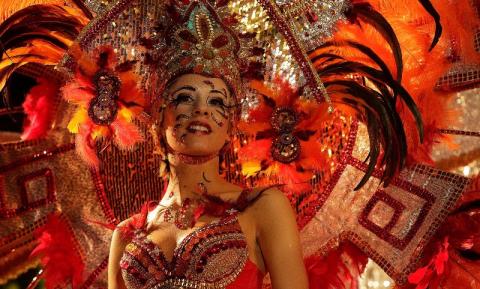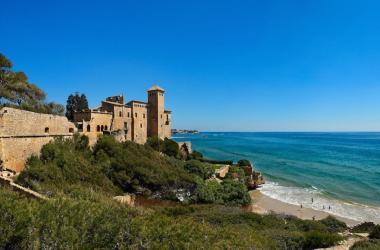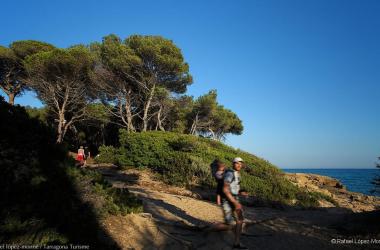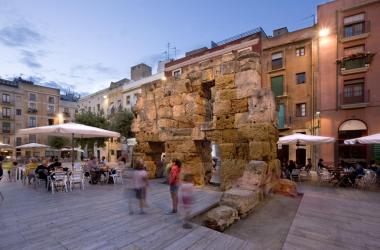The St. Raphael ‘Quinta’

The Quinta originated as a place for healing, contemplation, relaxation and being in harmony with the natural environment in which it was built. The estate stands on the edge of the urban sprawl of Tarragona where it runs into crop-fields and farmsteads. Marià Puig i Valls, a landowning lawyer, had the residence built for his brother Rafael, a well-known forestry engineer, to convalesce. The house was enlarged in 1912 thanks to a project by Barcelonan architect Juli Maria Fossas i Martínez. The building consists of a ground floor and first floor, plus a polygonal tower attached to the side of the house which was used as a lookout, and another later tower adorned with blue and white ceramic tiles. There was no lack of Modernist elements: the use of ceramics, the warmth of the wrought iron on the railings, and ornamental details typical of the Viennese Secession movement. The garden was planted as an English romantic garden, though no traces of the original layout remain, or the herbs it used to grow there.
(outside view)







